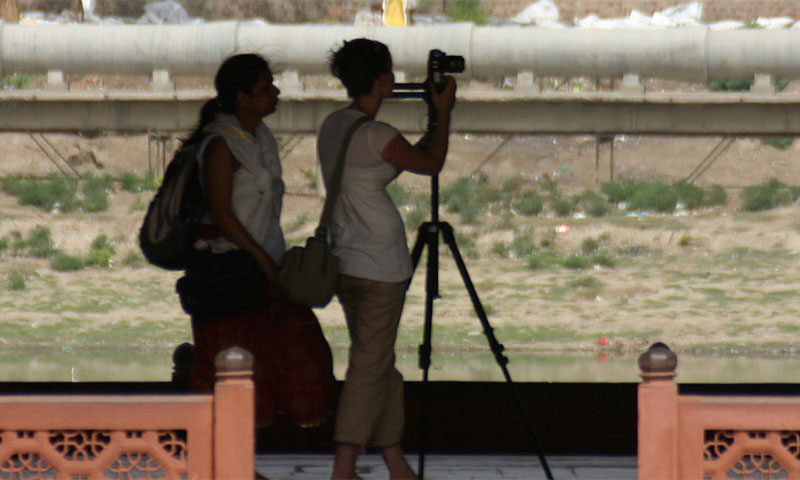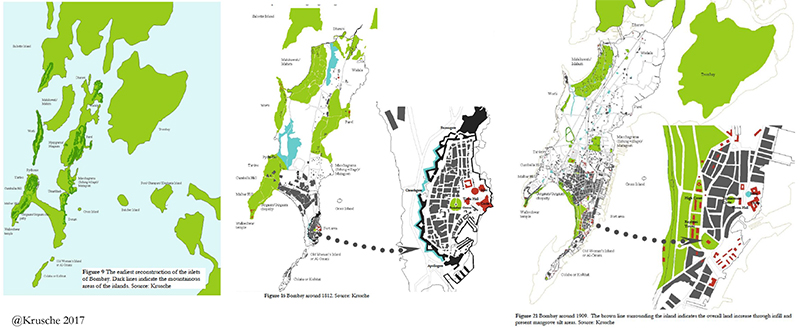|
Urban history, preservation and planning of Mumbai (Bombay) |
||||
|
With a population of approximately 20.5 million, Mumbai is the fourth largest metropolis in the world. Every corner of the city pulses with life, energy, and culture. Since its start as seven small islands inhabited by Koli fishermen, the city has been governed by numerous groups and has been constantly evolving. After the arrival of the British in the 17th century, infills and reclamation projects became the primary catalysts of the city’s growth—a growth reflective of Mumbai’s varied cultural influences in the creation of its eclectic urban master plan. The DHARMA team began our study of Mumbai as a team of eight in our Historic Preservation and Documentation Class. Led by Professor Krupali Krusche, we continued the mapping of Mumbai started by the previous year’s class and worked with AutoCAD to create a site plan of four historic districts in the city center of Mumbai. In teams of two, we focused on Malabar Hill, Marine Lines, Churchgate, and the Fort District. Preparation for our site visit to Mumbai included studying its rich history and familiarizing ourselves with the general layout of the city. |
||||
|
Richness in form and function |
||||
|
In January our class traveled to Mumbai and was able to explore the historic districts in person. The streets teemed with friendly locals interested in our work as we catalogued over 1,000 buildings. We photographed, numbered, and surveyed each structure. By documenting the architectural character, typology, economic status, structural material, and physical state, we were able to produce color-coded maps showing the current conditions of the city’s infrastructure. Through the study of these maps and the photographic catalogue, one can easily gain an understanding of the present state of Mumbai. The architecture is rich and varied, with Indo-Saracenic, Art Deco, Gothic Revival, and many other styles; but the city suffers from a general lack of upkeep and disrepair. If further development were to follow a single grand vision, the quality of Mumbai’s urban fabric could be improved. Better street life, living conditions, and a sense of connection throughout the city are all elements to be gained through proper urban planning. In order to identify areas in critical need of attention, lists were compiled of the city’s highlights and negative points. If further development were to follow a single grand vision, the quality of Mumbai’s urban fabric could be improved. Better street life, living conditions, and a sense of connection throughout the city are all elements to be gained through proper urban planning. In order to identify areas in critical need of attention, lists were compiled of the city’s highlights and negative points. During a design charette these lists were utilized to develop several schematic masterplans highlighting the excellent parts of the city and working to better those that could benefit from change. The multiple ideas were combined into one vision plan that connects various historic monuments to one another and better links the coasts of the city. Our vision plan draws not on the theory of demolition of existing structures, but on the idea that as construction continues into the future it should be guided towards a common goal of uniting different parts of the city and highlighting it’s landmarks. Before beginning the final stages of design work, an analysis of Indian and Western buildings and urban schemes was prepared by each team. Different proportions and details that make Indian architecture unique were observed and cues from similar urban plans of celebrated Western cities were taken into account for the design portion of the report. |
||||
|
Diagrams on the urban history of Mumbai (credit: Krusche, 2017) |
||||
|
Designing toward future and unity |
||||
|
Our vision plan draws not on the theory of demolition of existing structures, but on the idea that as construction continues into the future it should be guided towards a common goal of uniting different parts of the city and highlighting it’s landmarks. Before beginning the final stages of design work, an analysis of Indian and Western buildings and urban schemes was prepared by each team. Different proportions and details that make Indian architecture unique were observed and cues from similar urban plans of celebrated Western cities were taken into account for the design portion of the report. The final phase of our project involved the individual design of residential buildings. Each student chose his or her own site and program, according to what he or she wanted to investigate, and what he or she felt could be improved. The projects range from a complex of small dwellings to large-scale apartment buildings. In creating our designs, we strove to create ideal versions of a typology, as suggestions for potential development in the city of Mumbai. The work is meant to inspire future designs and lead architects to continue to build according to the rich historical character already existing in many parts of the city center. It is our hope that our documentation and design work in Mumbai will assist in the future development of the city. Mumbai has so much promise and could be vastly improved if the city were to grow according to a vision of critical axes and connections between important landmarks. Moving into the future planners should work towards the same goal to enhance the quality of life in the city.
|
||||


 Urbanism of history
Urbanism of history 
